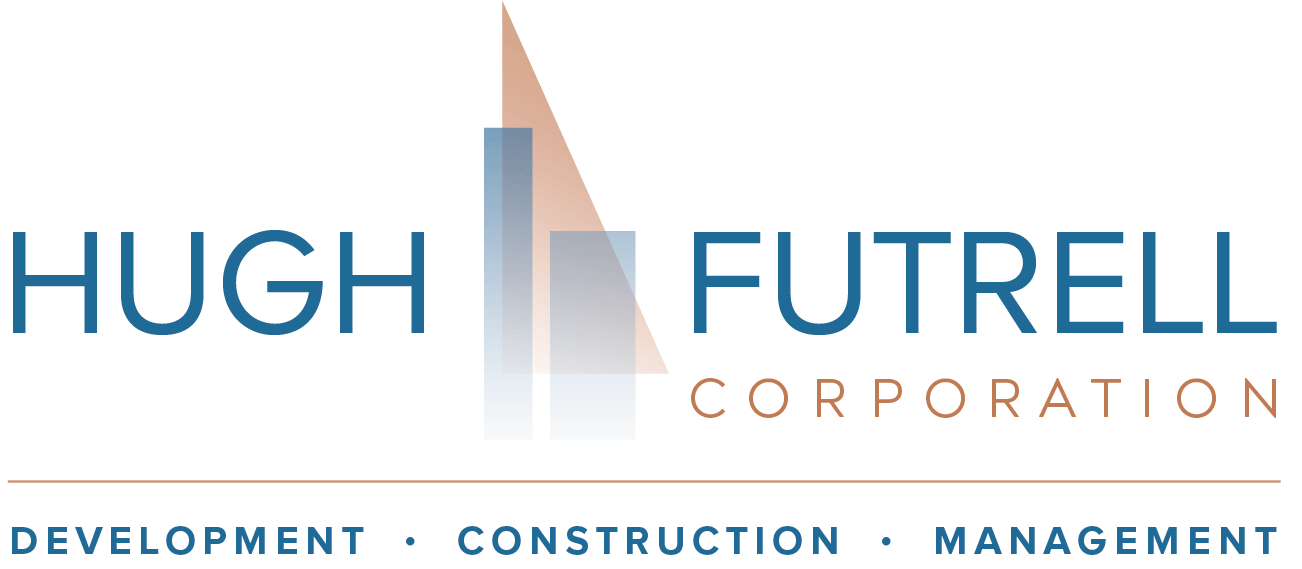North McDowell Commons
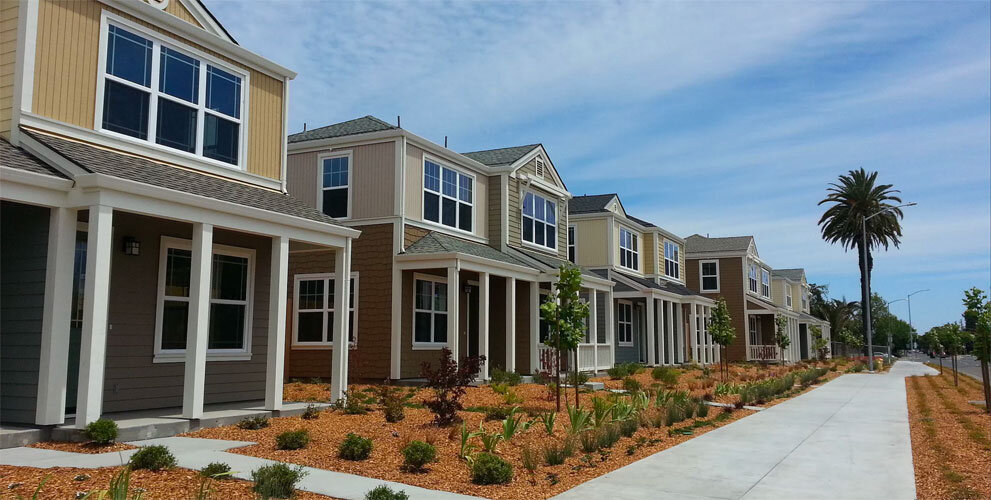
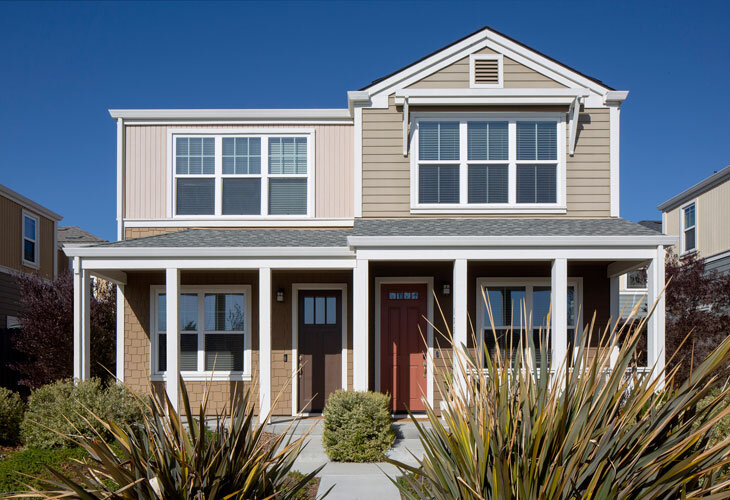
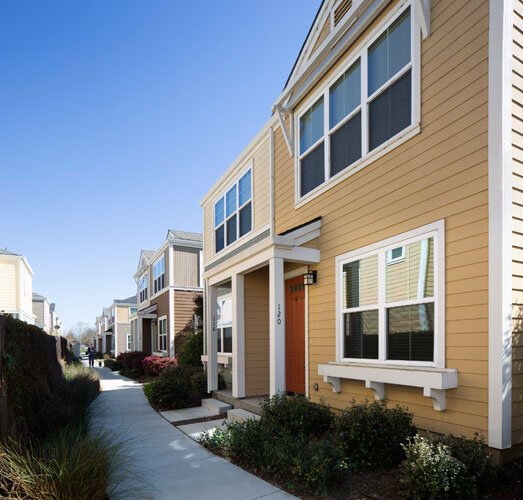
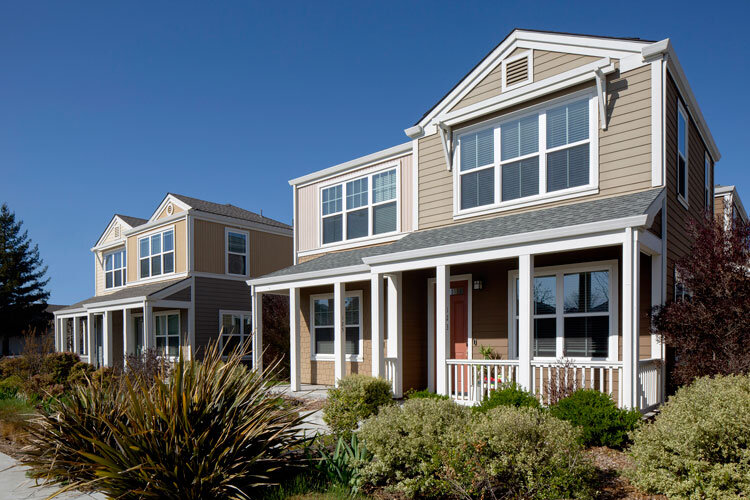
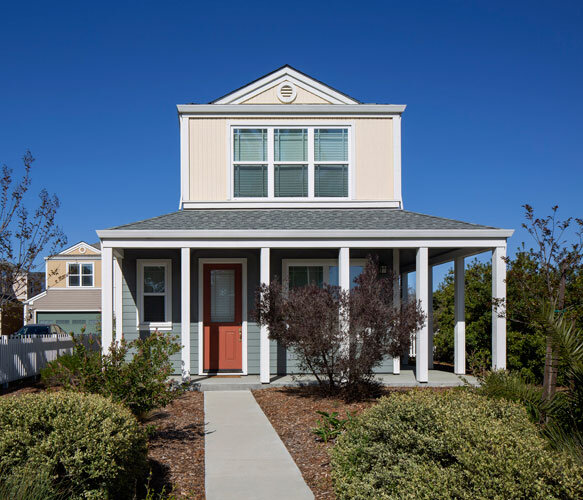
North McDowell Commons, developed around the historic Hansen farmhouse in Petaluma California, is an infill development of 34 duet and stand-alone rental and for-sale homes with garages, yards, common areas and private parking, integrated into an existing single family neighborhood.
The project was designed by Hedgpeth Architects.
100-129 Hansen Way
Petaluma, CA
Single Family and Attached Market Rate Housing
34 Units

